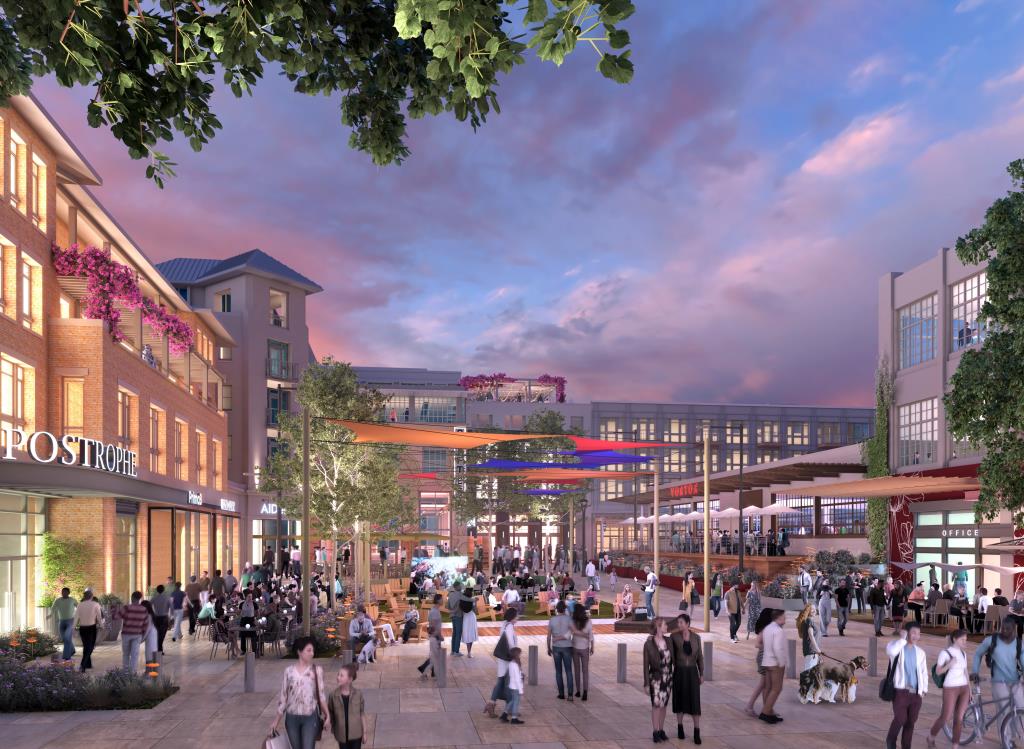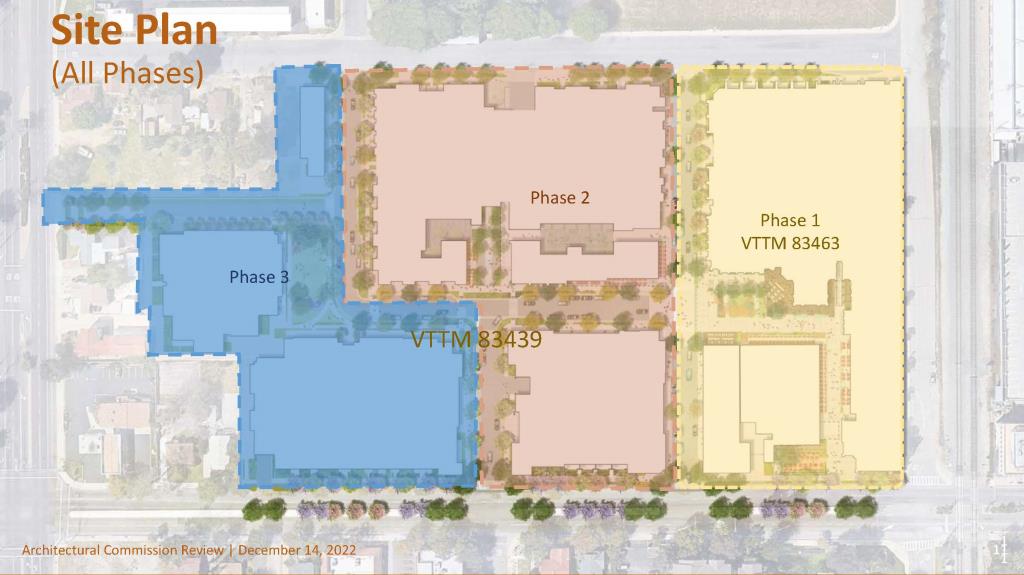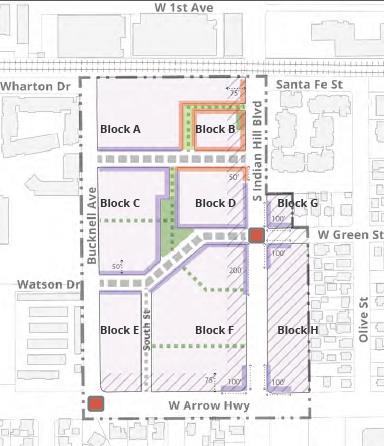South Village Development

Claremont South Village
On January 10, 2023, the City Council approved the subdivision tract map for the Claremont Village South Development. The Council's action follows review and approvals by the Planning and Architectural Commissions. Claremont Village South is a mixed use development featuring retail space, a food hall, apartments, condos, a parking, a public plaza, public art, and amenities.
Claremont South Village is being developed by Village Partners in partnership with Arteco Partners. Development of Village South Development Project will be constructed in three phase. The project is located south of the Metrolink right-of-way between Indian Hill Boulevard and Bucknell Avenue with a narrow portion of the project extending as far south as Arrow Highway.
Description of Project Phases

- Phase 1 (Block A, Plaza, Vortox Reuse, Pad B): Phase 1 covers roughly the northern third of the project and will contain a large mixed-use building, 380 space parking structure, 10,000 square foot public plaza, a pad area for an office building to be constructed during Phase 3, and the adaptive reuse of the historic Vortox building as a public market and food hall. Phase 1, including the Block B pad, is located on approximately four acres of land that represents the entirety of Vesting Tentative Tract Map (VTTM) Number 83463. This map includes vacation of a portion of Santa Fe Street, which is already slated to be partially vacated to accommodate the proposed Metro Light Rail Extension to Montclair. The map also includes dedication of a new lot for use as the northern half of a new east-west street (New Santa Fe Street) through the development.
- Phase 2 (Blocks C & D, Green Street Extension, New North South Street, Watson Drive Extension): Phase 2 covers roughly the middle third of the project and will contain two large mixed-use buildings and 564 parking spaces in interior parking structures. The two mixed-use buildings will contain 30,000 square feet of retail and restaurant space, and approximately 15,000 square feet of live/work or office space on the ground floor and 406 residential apartments on the upper floors. Phase 2 occupies just over 5 acres of VTTM # 83439 (8.4 acres total) and includes the new streets listed above as well as a new traffic signal proposed to be installed at the intersection of Green Street and Indian Hill Boulevard.
- Phase 3 (Blocks F, E, and B, small park): Phase 3 includes two residential condominium buildings built over a 216 space subterranean parking garage and a small townhome building with an additional eight parking spaces in garages. The phase includes 101 flat-style condominium units ("flats"), 23 two-story and threestory townhomes. Phase 3 will also include a 10,000 square foot park to serve the entire Village South project. Phase 3 occupies just over three acres of VTTM # 83439 (8.49 acres total) and will also include a new traffic signal at the intersection of Bucknell Avenue and Arrow Highway.
- Parking Plan - Total parking for the project consists of 1,195 private parking spaces in structures and garages, 135 on-street parking spaces, and an additional 120 auxiliary parking spaces for evening and weekend over-flow parking on the adjacent Campus of Keck Graduate Institute (a partner in the project). Based on the project's design and mix of uses, the developer is requesting Planning Commission approval of a 24% reduction in parking pursuant to the design-based parking reductions provided for in the VSSP parking standards. The applicant has provided a study to show that the proposed parking will meet the needs of the project.
- Street Vacation Finding: The project includes the proposed closure and partial vacation of a one-block-long section of Santa Fe Street, linking Indian Hill Boulevard to Bucknell Avenue. This closure is in accordance with the Village South
Specific Plan circulation plan as the street is slated to be partially vacated to accommodate a planned light rail project (Gold Line). The east-west vehicular access provided by Santa Fe Street will be replaced by a new street located approximately 300 feet south within the Village South project.

Phase 1 Description
- New Mixed Use Building: A new 236,000 square foot building immediately south of the Metrolink Rail right-of-way. The building varies from three stories in height adjacent to Indian Hill Boulevard and increasing to five stories on its western half adjacent to Bucknell Avenue. The building's first floor is proposed to consist of 30,000 square feet (sq.ft.) of retail space and 26,000 sq.ft. of residential space. Floors two through four are proposed to consist of 154,000 sq.ft. of residential space (rental apartments), and the fifth floor is proposed to consist of 20,000 sq.ft. of residential space and 5,000 sq.ft. of retail space, which is proposed to be a rooftop restaurant.
- Vortox Food Hall: Arteco Partners is proposing to adaptively re-use portions of the historic Vortox manufacturing building, including the historic Spanish façade and barrel-roofed assembly areas, for use as a retail food hall use with outdoor dining patios.
- New Pedestrian Plaza and Paseo: The interior of the site will include a large (10,000 sq.ft.) pedestrian plaza to serve as a central event, dining, and circulation space. The plaza is connected to Indian Hill Boulevard by a pedestrian paseo that also provides access to retail spaces and the Vortox building.
- New Parking Structure: A new, 380 space, five-story parking structure accessed via Bucknell Avenue. This parking structure would provide direct access to each level of the new mixed-use building (described above) and pedestrian access via the new pedestrian plaza to the Vortox Building.
Phase 2 Description
- Block C: New Mixed-Use Building with Interior Parking Structure: A new 307,000 square foot building immediately south of "New Santa Fe" Street. The building varies from three to five stories in height. The building's first floor is proposed to consist of 15,000 square feet (sq.ft.) of retail and restaurant space and 12,000 sq.ft. residential space. Floors two through four are proposed to consist of 154,000 sq.ft. of residential space (rental apartments), and the fifth floor is also proposed 5,600 sq.ft. of rooftop deck spaces. The interior of the building includes a 7-level parking structure with approximately 450 parking spaces. The residential portion of the project consists of a total of 295 apartment units including mostly studios and 1- and 2-bedroom units plus a small number (5) of 3-bedroom units.
- Block D: New Mixed-Use Building Over a Single-level Subterranean Parking Structure: A new 125,000 square foot building immediately south of "New Santa Fe" Street and adjacent to Indian Hill Boulevard. The building varies from three to four stories in height. The building's first floor is proposed to consist of 12,000 square feet (sq.ft.) of retail space, 8,000 sq.ft. of "flex" office and service space, and 14,000 sq.ft. of residential space. Floors two through four are proposed to consist of 80,000 sq.ft. of residential space (rental apartments). The basement of the building includes a 1-level parking structure with approximately 107 parking spaces. The residential portion of the project consists of a total of 109 apartment units including mostly 1- and 2-bedroom units plus a small number (7) of live/work units.
- New Center Street: The proposal includes constructing a new, north south retail street (similar in concept to Yale Avenue in the Village) between New Santa Fe Street on the north to a new extension of Green Street on the south.
Property Owner
- Extension of Green Street: The proposal includes a proposal to extend Green Street across Indian Hill Boulevard to new Center Street and on to Bucknell Avenue in accordance with the Village South Specific Plan circulation plan.
- Conceptual Landscape Plan: The Phase 2 submittal includes a conceptual landscape plan for both Phase 1 and Phase 2 of the South Village development project. Plans include a street tree plan, landscape plans for all outdoor spaces, and an activation plan for the various gathering spaces located throughout the first two phases of the project.
Phase 3 Description
- Block F1 - Condo/Townhome Residential Building - A new 87-unit (130,000 square foot) building located at the southwest corner of Indian Hill Boulevard and Green Street. The building varies from two to four stories in height with roughly 70% of the Indian Hill frontage limited to two stories. The four-story portion is generally limited to the building's western half, away from Indian Hill Boulevard. The building's floor plan includes two central courtyards, a series of smaller courtyard spaces near Indian Hill, and outdoor patios for many of the units. Building F1 includes 24 one-bedroom, flat-style condominium units ("flats"), 51 two-bedroom flats, 12 two-bedroom townhomes (two and three-story units), and a 7,000 square-foot common area roof deck.
- Block F2 - Condo/Townhome Residential Building - A new 33-unit (60,000 square-foot) building located in the center of the site approximately 130 feet north of Arrow Highway and 180 feet west of Indian Hill Boulevard and 180 feet east of Bucknell Avenue. The building varies from two to four stories in height with the two-story portion generally located on the southern half and the four-story portion of the building is generally limited to the northern third. The building's floor plan includes a central courtyard and outdoor patios for many of the units. Building F2 includes 16 two-bedroom flats, 12 three-bedroom flats, and 5 two-bedroom townhomes (two-story units). The building also includes an 8,000 square foot common area roof deck. Both buildings (F1 & F2) will have Spanish architectural styling
- Block F1 & F2 Subterranean Parking - Both buildings on Block F are constructed over a shared two-level subterranean parking structure with approximately 216 parking spaces.
- Block E: A new four-unit (10,000 square foot) townhome/work live building located at the southeast corner of Bucknell Avenue and Watson Drive.The building consists of four, three-story townhomes, each with two-car garages and bonus rooms that can be used as living space or as workspaces on the ground floor. Each three-story unit also has a rooftop deck.
- Extension of Green Street Watson Drive: The proposal includes extending Green Street across Indian Hill Boulevard to the new Center Street and on to Bucknell Avenue via an extension of Watson Drive in accordance with the Village South Specific Plan circulation plan.
- Small Park: The Phase 3 submittal also includes a quarter-acre park near its center; immediately south of the extension of Watson Drive. This space is intended as a green space including an open turf area for passive recreation.
Amenities
The South Village project will include both public and private amenities. Public amenities include a large 10,000 sq. foot plaza and 10,00 sq. foot green space for community activities.
Residents of the apartment and condo buildings will have a wide selection of amenities including pools, roof top and community gardens, meeting and community rooms, and green space.
The various residential buildings have a variety of amenities as follows:
- Pool w Courtyards - Buildings A & C will have pools located in ground level courtyards for residents.
- Roof decks - all buildings will have roof decks to provide outdoor space for residents.
- Community Gardens for growing vegetables and fruits at 4 buildings A, C, D, and F.
Amenities by Building
- Bldg A has a first floor Pool, patio and garden courtyard (10,000 square feet in size) surrounded by approximately 8,000 sf of lobby and amenity (meeting, lounge and work out) spaces, two well-landscaped third floor rooftop patio areas, and a 4th floor rooftop community garden.
- Bldg C has a first floor pool and patio courtyard (5,500 sf ), secondary courtyard (2,200 sf) a rooftop deck (2,600 sf and rooftop community garden (2,000 sf).
- Bldg D has a private interior courtyard that is approximately 4,400 sf in area,
- Bldg E has a common patio/garden area (approx. 1,200 sf), 2,600 sf private roof deck.
- Bldg F2 has a large ground floor courtyard (4,362 sf), and a 7,300 shared roof deck with patio and community garden.
- Bldg F1 includes two ground floor courtyards (1,833 and 2,411 sf) and a 7,000 sf shared roof deck with patio and community garden.
- Additional Community-wide public amenities include a 10,000 square foot Plaza and 10,000 sf park and several smaller plazas, paseos and lobbies as well as a green pathway linking the community to Arrow Highway. The private businesses will include coffee shops, restaurants, bakeries, spas and gyms, which will also provide readily accessible amenities for the residents of this new neighborhood.
Past Meetings/Project Notices
January 10, 2023 City Council Meeting
Review of the Village South Development Project Vesting Tract Maps No. 83439 and 83463 to Subdivide 12.4 Acres of Land to Facilitate Development of the Village South Development Project - Phases 1 through 3. (The Appeal of the Planning Commission Actions was Withdrawn)
December 14, 2022 Architectural Commission Meeting
AC Review South Village Phases 1-3 Final Review
November 15, 2022 Planning Commission Meeting
Review of South Village Subdivision Map & Parking Plan
May 11, 2022 Architectural Commission Meeting
South Village Phase 3 Preliminary Review
April 27, 2022 Architectural Commission Meeting Cancelled
Village South Review Postponed
The Architectural Commission meeting scheduled for Wednesday, April 27 has been cancelled due to lack of a quorum.
Architectural Commission Review South Village
Phase 2 Preliminary Review - Wednesday, February 9, 2022 at 7:00 p.m.
Architectural Commission Review South Village
Phase 1 Preliminary Review - Wednesday, December 15, 2021 at 7:00 p.m.